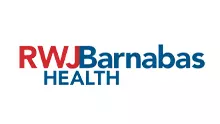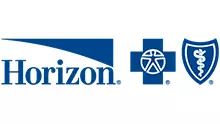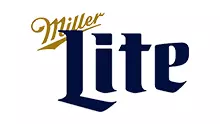Basketball Facilities Photo Gallery | Wrestling Facilities Photo Gallery | Gymnastics Facilities Photo Gallery
The RWJBarnabas Health Athletic Performance Center at Rutgers University signals a partnership between Rutgers and RWJBarnabas Health to create a comprehensive sports medicine program to serve Rutgers athletes, students and communities throughout New Jersey. Through this partnership, RWJBarnabas Health will become the exclusive health care provider for Rutgers Athletics, while creating a best-in-class sports medicine program that can be expanded across the state.
Rutgers University President Robert Barchi and RWJBarnabas Health President and CEO Barry H. Ostrowsky joined university, RWJBarnabas Health, state and community officials to break ground on the 295,000-square-foot, four-story sports facility and parking deck located adjacent to the Rutgers Athletics Center on Nov. 1, 2016. The RWJBarnabas Health Athletic Performance Center also will be the headquarters for a world-class sports medicine program. RWJBarnabas Health will develop and manage the program, which will provide Rutgers' 625 NCAA Division I intercollegiate athletes with an extensive array of health care services and pursue advances in sports medicine.
The RWJBarnabas Health Athletic Performance Center, which opened in September of 2019, was built on the site of the existing parking lot southwest of the RAC and northwest of the Rutgers Business School. The RWJBarnabas Health sports medicine program will be comprised of athletic trainers, physical therapists, sports medicine physicians, orthopedic surgeons, sports psychologists, psychiatrists and other behavioral health specialists, sports performance specialists and nutritional experts.
In addition to the sports medicine center, the building will provide a state-of-the-art practice facility for men's and women's basketball, wrestling and gymnastics.
The sports medicine program also will aim to advance academic opportunities in sports-medicine fields. Affiliated physicians and practitioners will be able to hone sports medicine skills in a Big Ten practice setting, whether in the renovated Hale Center, RWJBarnabas Health Athletic Performance Center or on the sidelines at athletics practices and games.
The RWJBarnabas Health Athletic Performance Center at a Glance
Total Area: 307,000sf • Athletics Area: 134,000sf
Parking Deck Area: 173,000sf (535 spaces) • Total Site Area: 6.2 acres
Public Areas
- The Bobbi Brown and Steven Plofker Lobby (6,250sf)
- Rutgers Team Store (775sf)
- RWJBarnabas Health clinic & exam facilities (3,025sf, x-ray machine, two consultation rooms, procedure room and three exam rooms)
- Sports medicine and hydrotherapy (two plunge pools)
- "Platek Family Strength and Conditioning Area" (6,950sf, 40-yard inlaid turf track, cryotherapy chamber, individualized student-athlete monitoring technology, floor-to-ceiling windows providing outer grounds access)
- Equipment Room (two 60lb washers, two 60lb dryers, two 80lb washers, two 80lb dryers, 96 secured student-athlete cubbies)
- "Tim Burklow '91 and Linda Burklow Men's Staff Locker Room"
- Women's Staff Locker Room
- High performance nutrition café (6,450sf, "Magno Family Nutritionist's Office")
- "Patrick and Mary Ellen Morris Student-Athlete Lounge"
- "Dr. Michael Kerner, Cynthia Kerner and Family Basketball Spectator Terrace" (885sf with viewing access to men's and women's basketball practice courts)
- "Magno Family Closing Room" (625sf, privacy shading technology)
- Roof Terrace (6,500sf)
- 11,850sf training area with two foam pits, Olympic-caliber equipment, stationary bikes, Pelotons and Stairmaster
- Additional sports medicine training area
- Connecting locker room with 22 lockers
- Coaching and administrative offices (1,625sf) that overlooks training area
- Practice area (8,950sf with three regulation mats)
- "A Gift from an Anonymous Donor Wrestling Locker Room" (2,021sf with 30 lockers)
- Coaching and administrative offices (1,550sf, Assistant Coach Office "Dedicated in the Memory of Sam Cali," Assistant Coach Office "Given in Honor of the 1969-70 Wrestling Team by Anonymous Donor," "Stuart and Susan Kohn Director of Operations Office")
- "Scalo Family Wrestling Lounge"
- Practice court (10,925sf, full court and a half with seven baskets, adjoined to 1,252sf "Guiliano Family Basketball Treatment Center")
- "Club 55 Women's Basketball Lounge Gifted by The Certosimo Family" (2,272sf, kitchenette and gaming area)
- Film study room (632sf)
- Women's basketball locker room (16 lockers)
- Women's basketball office suite (1,925sf, "C. Vivian Stringer Women's Basketball Head Coach's Office gifted by John and Barbara Broggi," Assistant Coach's Office "In Honor of Theresa Grentz Donated by Kate Sweeney CC '79, Krystal Canady DC '85 and Women's Basketball Letterwinners," "Bob and Glenys Manfre Assistant Coach's Office," "Mike and Jean MacDonald Conference Room II")
- Brown Family Practice Court (10,925sf, full court and a half with seven baskets, adjoined to 1,252sf "Guiliano Family Basketball Treatment Center")
- "Champions Club Men's Basketball Lounge gifted by the Certosimo Family" (2,272 sf, kitchenette & gaming area)
- Film study room (632sf, "Ed and Honora Muroch Memorial Video Coordinator Room")
- "Fox Wheeler Men's Basketball Locker Room" (16 lockers)
- "Gary and Barbara Rodkin Men's Basketball Office Suite" (1,925sf, "Newcomb Family Head Coach's Office, "Dr. Michael Kerner '67, Cynthia Kerner and Family Assistant Coach's Office," "Michael J. Blecker, M.D. '67, Nan M. Blecker and Bradford R. Blecker Assistant Coach's office," Assistant Coach's Office "In Memory of Coach Bill Foster Donated by his Players, Coaches, and Managers," "Mike and Jean MacDonald Conference Room I")





































